Ready to upgrade your living space?
Explore our stunning 1, 2, and 3-bedroom units now available for lease at Breaux Bridge PHASE 2!
Be among the first to secure your spot in our vibrant community!
OPENING MAY 1st, 2025
Why You’ll Love Our Units:
Don’t miss out on the opportunity to live in your ideal home! Contact us today to schedule a tour and secure your unit before they’re gone.
 Your Lifestyle Reimagined
Your Lifestyle Reimagined
Some suites are leasing quickly, contact us now for the best selection.
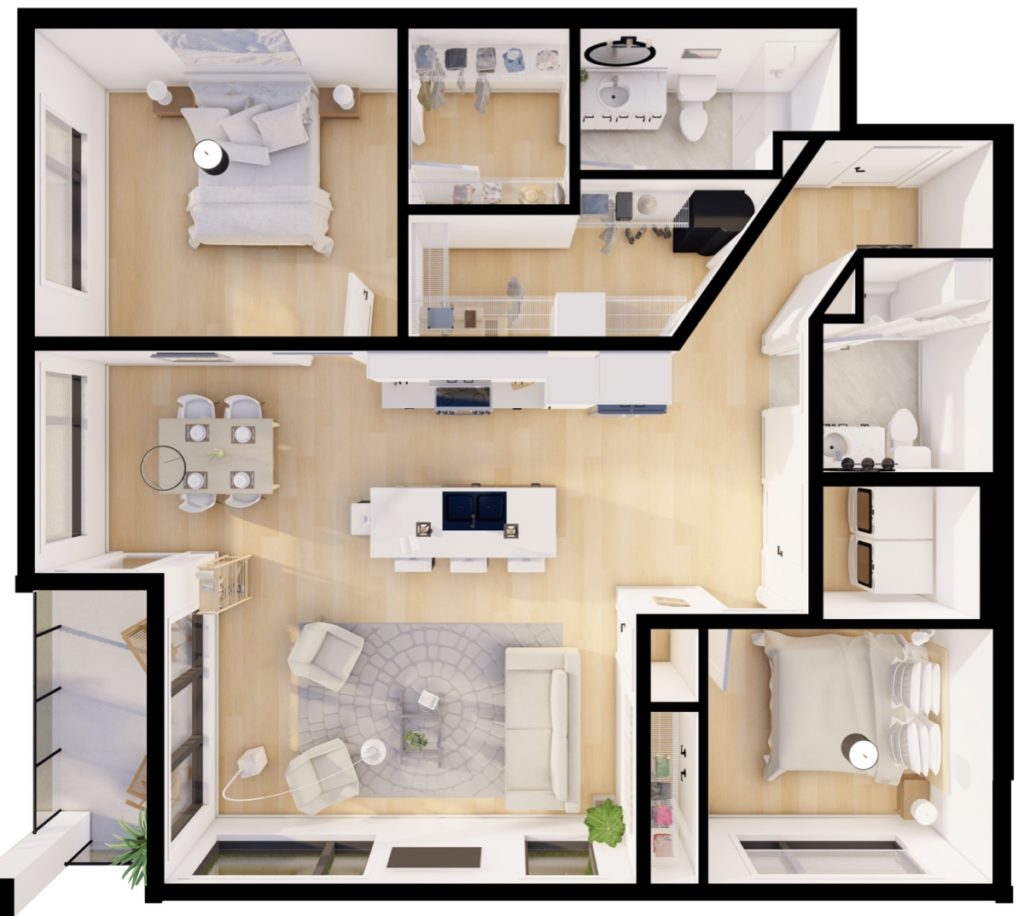
Bedroom 2
11' x 10'
Laundry
11' x 10'
Master Bedroom
14' x 12'
Walk-in Closet
6'-4" x 6'-10"
Ensuite
10'-0" x 5'-6"
Entry Walk-In Closet
13'-0" x 6'-2"
Bathroom
6'-8" x 8'-6"
Kitchen
12'-0" x 9'-0"
Dining
9'-0" x 9'-0"
Living Room
18'-4" x 12'-0"
Deck
12' x 6'
Pantry
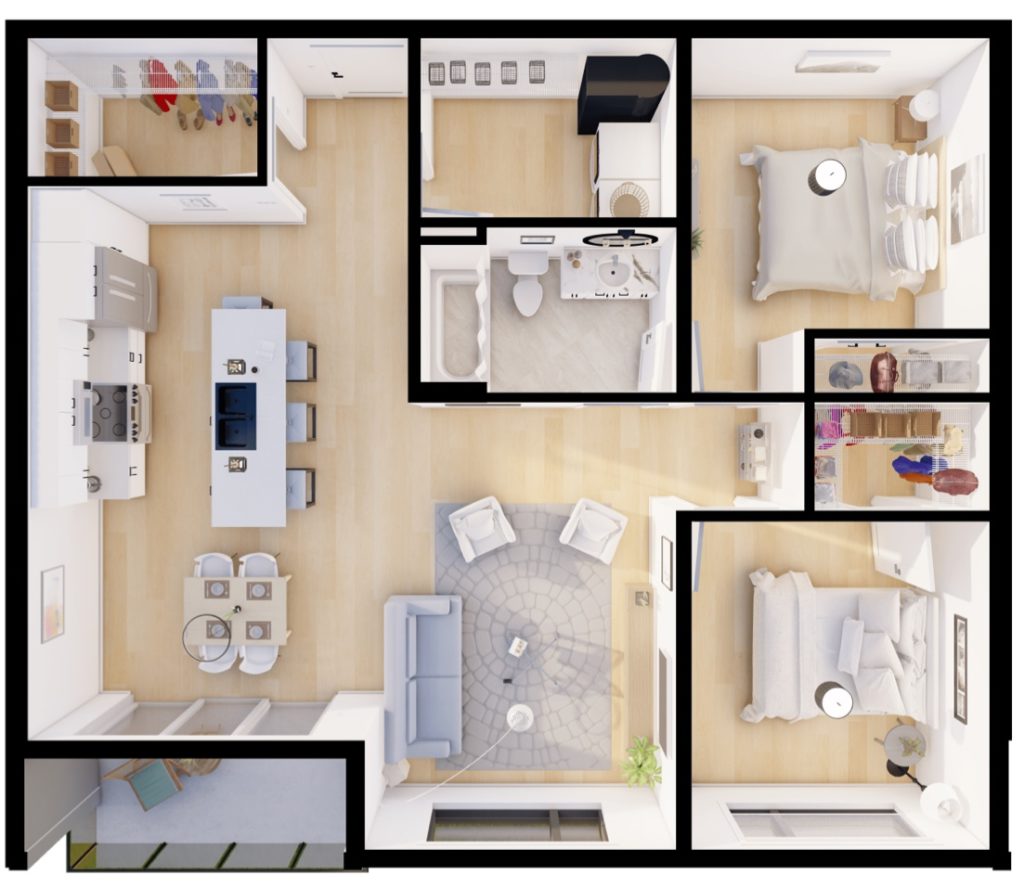
Bedroom 2
11' x 10'
Laundry
10' x 7'
Master Bedroom
11' x 12'
Walk-in Closet
6'-5" x 4'"
Entry Walk-In Closet
6'-5" x 4'-0"
Bathroom
9'-6" x 6'-0"
Kitchen
9'-0" x 12'-0"
Dining
12'-6" x 8'-0"
Living Room
11'-6" x 12'-6"
Deck
12' x 6'
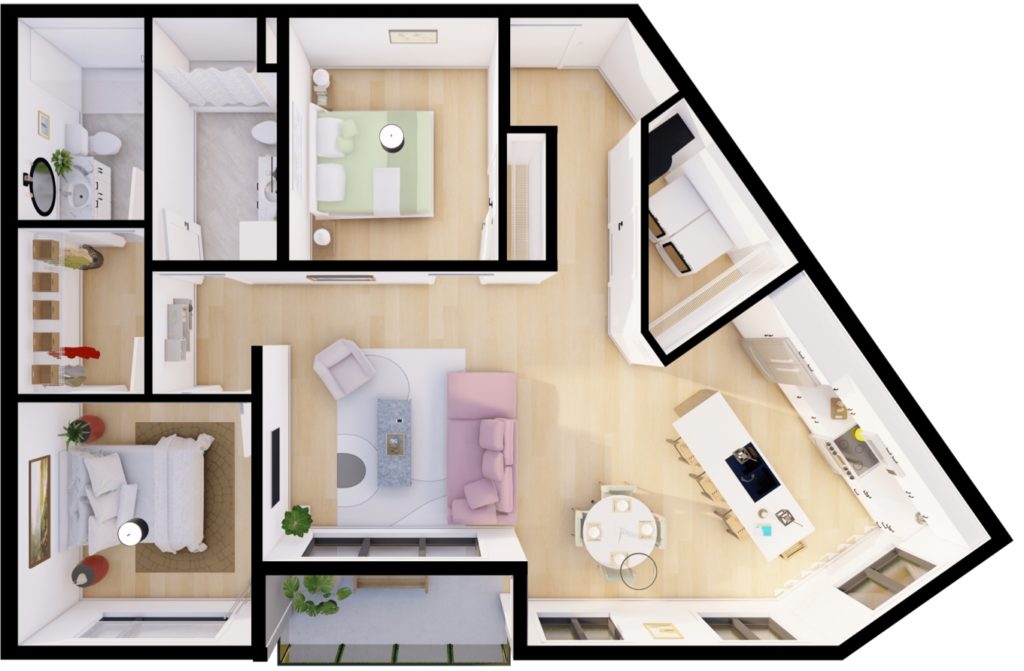
Bedroom 2
10' x 11' - 6''
Bathroom
6' x 11' - 6''
Laundry
9' x 7' - 6''
Master Bedroom
11' x 11' - 6''
Walk-in Closet
6'-0" x 8'-0"
Ensuite
6'-0" x 9'-6"
Kitchen
15'-6" x 9'-0"
Dining
9'-0" x 10'-0"
Living Room
14'-0" x 11'-0"
Deck
12' x 6'
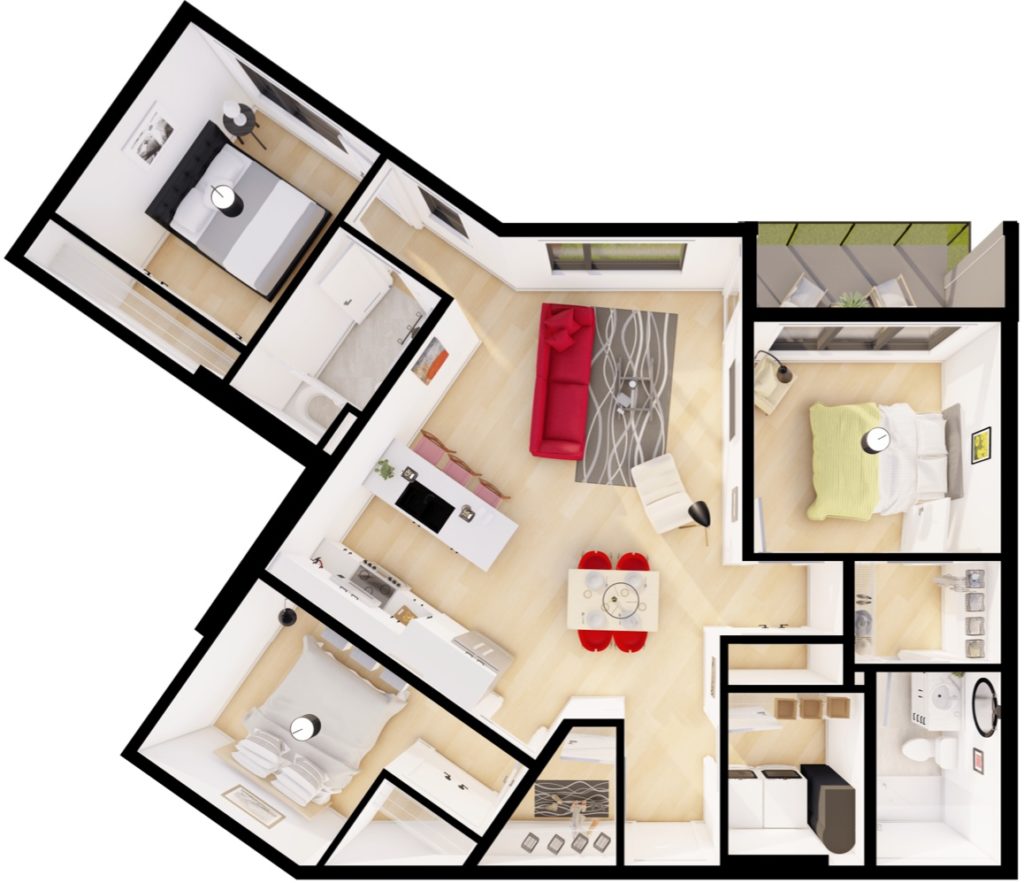
Bedroom 2
10' x 10'
Master Bedroom
12' x 11'
Bedroom 3
11' x 12'
Laundry
6' - 6'' x 7'
Walk-in Closet
7'-0" x 5'-0"
Ensuite
6'-0" x 9'
Walk-In Closet
6'-6" x 5'-6"
Bathroom
6'-0" x 9'-10"
Kitchen
12'-0" x 9'-0"
Dining
9'-0" x 9'-0"
Living Room
11'-6" x 13'-0"
Deck
12' x 6'
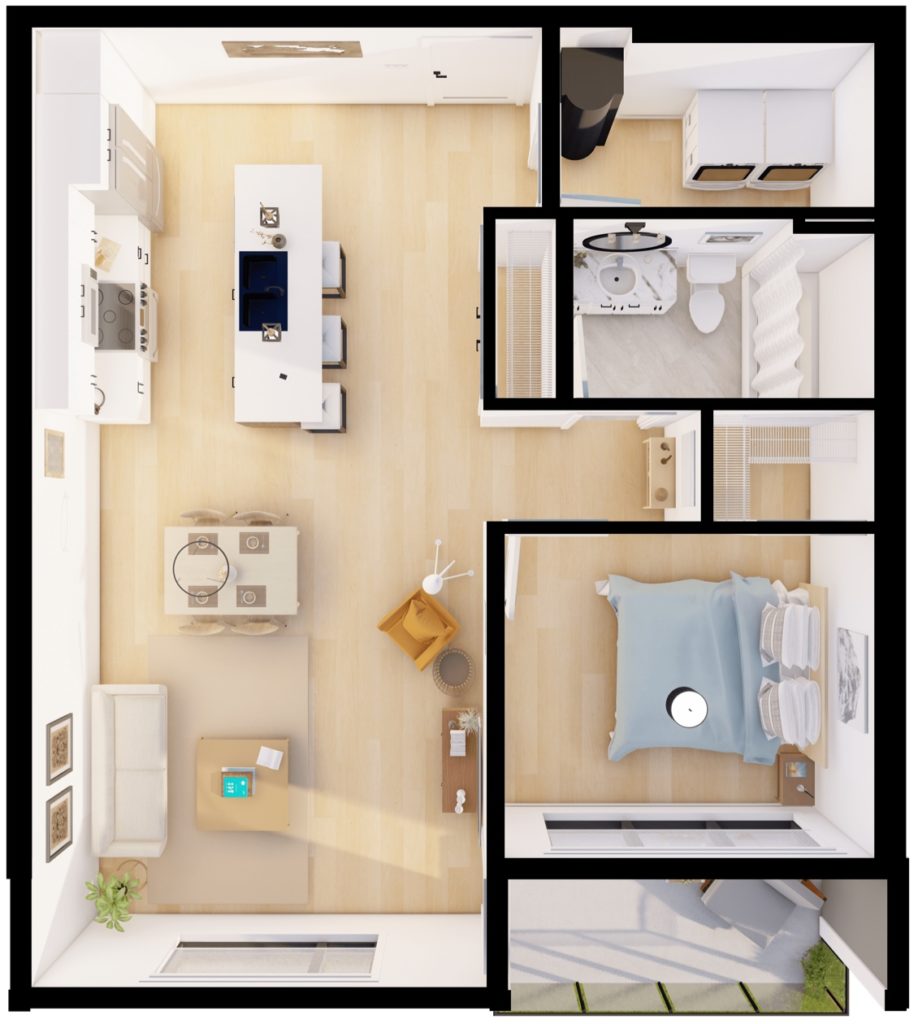
Bathroom
9' - 6'' x 5' - 6''
Laundry
10' x 5'-6''
Master Bedroom
12' x 10'
Walk-in Closet
5'-1" x 3'-6"
Foyer
6'-0" x 5'-6"
Kitchen
9'-0" x 12'-0"
Dining
9'-0" x 9'-0"
Living Room
14'-0" x 12'-0"
Deck
12' x 6'
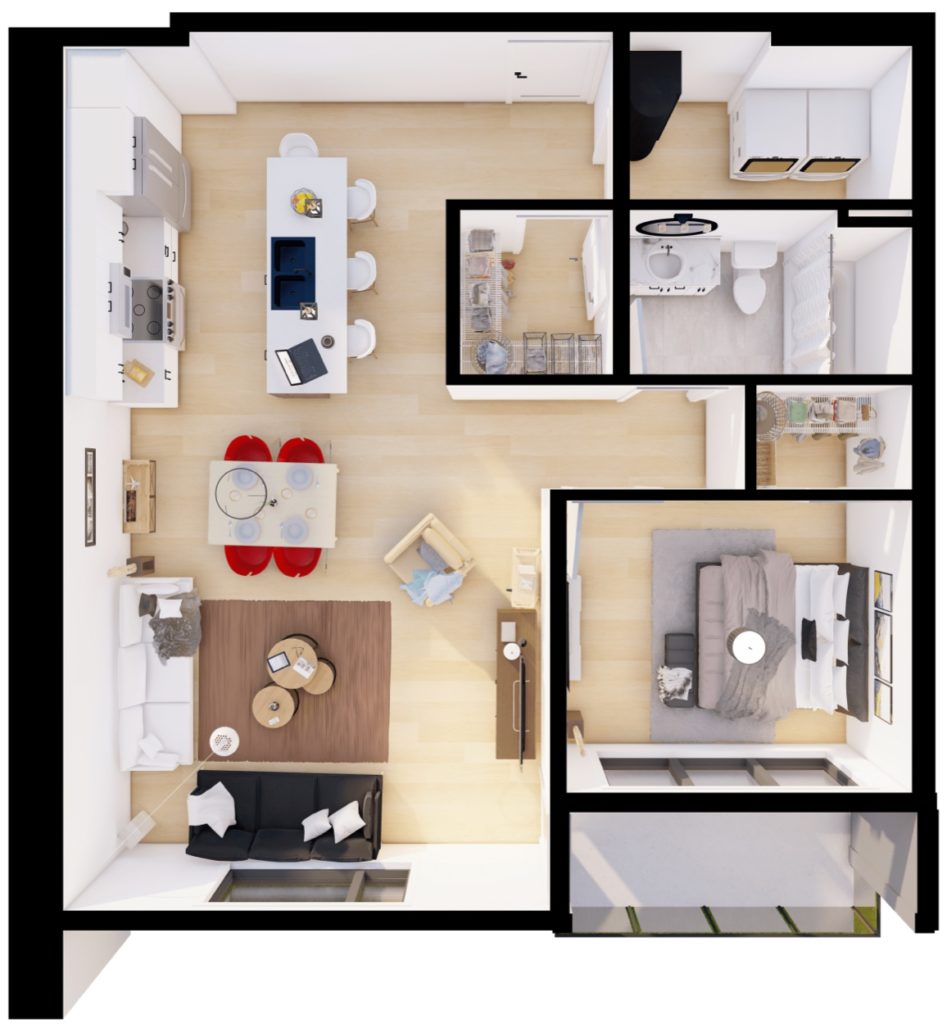
Laundry
9'-8'' x 5'-7''
Master Bedroom
12' x 10'
Walk-in Closet
5'-3" x 3'-6"
Entry Walk-In Closet
5'-4" x 5'-6"
Bathroom
9'-8" x 5'-6"
Kitchen
9'-0" x 12'-0"
Dining
Living Room
16'-10" x 14'-0"
Deck
12' x 6'
Some suites are leasing quickly, contact us now for the best selection.
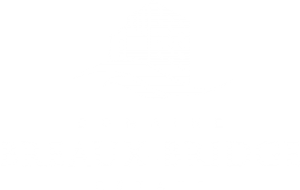
Date: Saturday September 14th 2024
Time: 2pm-4pm
An effortless and exceptional rental experience
Select from one of our beautiful suite options and add your name to the list of future tenants at Breaux Bridge Estate. Become a part of this wonderful community!
2 and 3 bed suites to choose from.
5 Breaux Bridge St, Shediac, NB

This new residential phase offers 1, 2, and 3-bedroom rental options, providing comfortable and modern living spaces for you and your family.
Whether you’re looking for a cozy one-bedroom or a spacious three-bedroom, we’ve got the perfect home waiting for you!